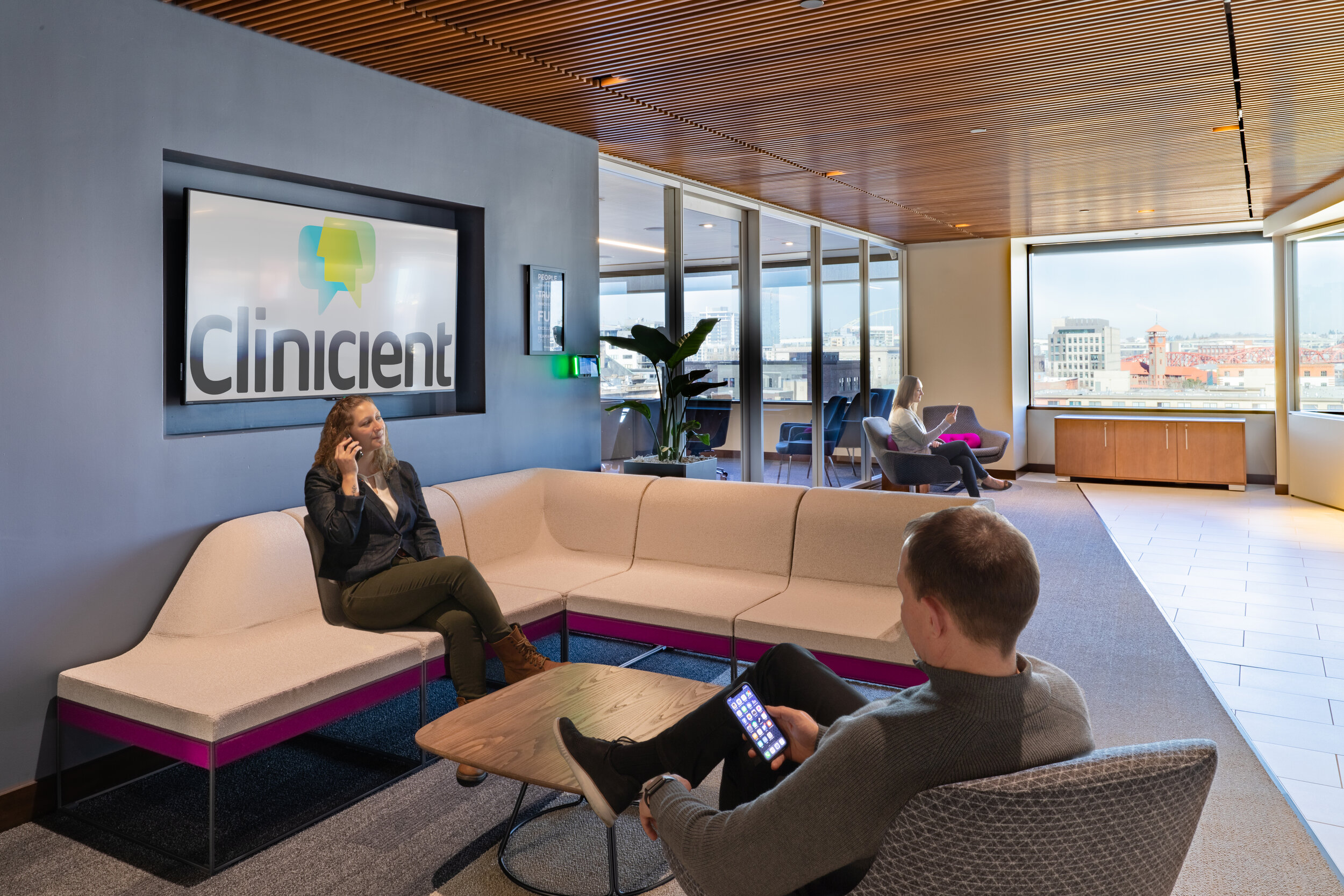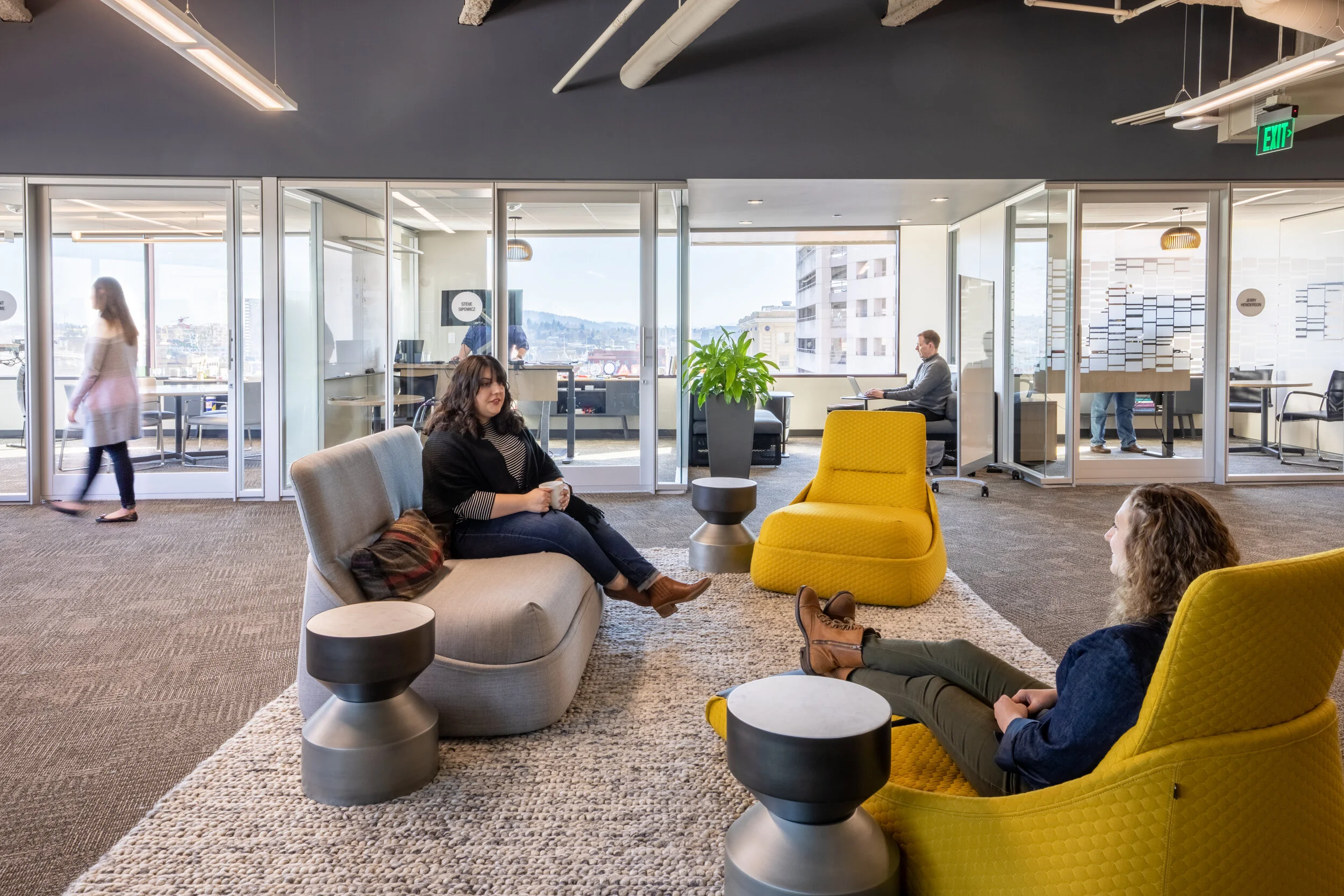

Overview
Clinicient started with one idea. One therapist who was frustrated managing his practice on paper and unable to find EMR software designed for therapists. He banded together with one biomedical engineer, who developed rehabilitation billing software and services, as well as technology veterans with the software background to make an idea a reality. Together they created INSIGHT. The one complete and easy platform to efficiently manage the clinical and financial functions of outpatient therapy businesses. Over a decade later, our team of clinical, practice management, revenue cycle and technology experts remain passionate about therapy and work daily to eliminate the work that gets between therapists, their patients and running a successful practice.
Clinicient was in an older building spread across two floors. As new leadership came on board, the office no longer supported their needs. Clinicient was looking for a partner to help them manage the chaos of redefining an office culture, design a space that supported their new vision and better align itself with the needs of the organization. After JLL secured the new space and negotiated the lease that allowed Clinicient to finally all locate on one floor, Hyphn stepped in. Hyphn provided Owner's Rep Project Management to coordinate the dozens of vendors required for a relocation, provided Change Management Consulting to help ready Clinicient's team for transformation and designed a new workplace that supports Clinicient's new ways of working.
With Hyphn working on all aspects of the project, Clinicient was provided with a well-rounded approach to their new workspace. They received the full spectrum of services throughout the project, with a team that seamlessly worked together every day to allow for a perfectly executed transition to their new office.
Services Provided
Owner's Rep Project Management
Change Management
Financing
Technology Consulting
Relocation Planning and Management
Interior Design
Furnishings
Installation
Project Statistics
Project Size - 20,000RSF
Desk Count - 102
RSF Per Desk - 196 RSF Per
Occupancy Model - 1:1 employee to desk ratio with some hotel desking and remote employees
Collaboration Spaces - 15
Collaboration Space to Desk Ratio - 1:6.8
Share











“I enjoyed my first day in the new space yesterday, wow! It looks fantastic and there is a real buzz around the place. Thanks much for all of the support and guidance the Hyphn team provided over the course of the project plan, it was hugely appreciated by all of us on the execution team! And, many thanks for the lovely bottle of Pinot Noir, very kind!”
Results
Through their work with JLL and Hyphn, Clinicient moved into a new workspace that is not only beautiful, but also allows them to work in a way that is productive for all of their employees. They were able to work with a single advisory company that supported the entire project, from the management of construction services, to employee change management, and to the establishment of new company protocols appropriate for their space.
Through partnership and transparency, Hyphn was able to forecast the most important choices for Clinicient's success. Hyphn facilitated touchpoints throughout the process to confirm alignment regarding priorities. The result was the delivery of a revamped work experience for Clinicient that was on time, under budget and a workforce who literally was back to work on Day 1!

