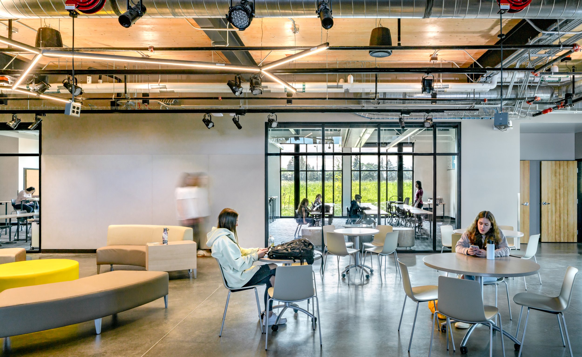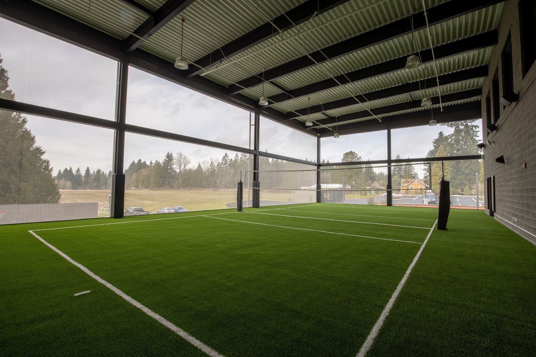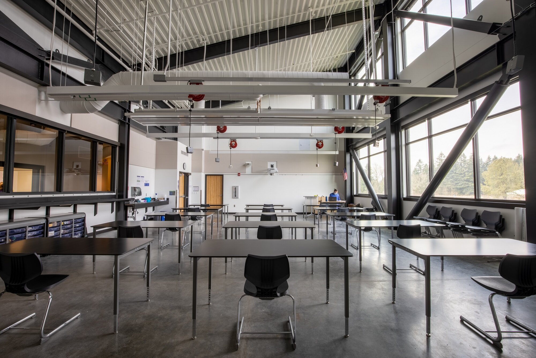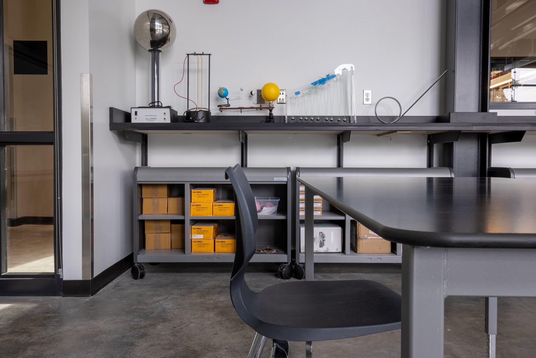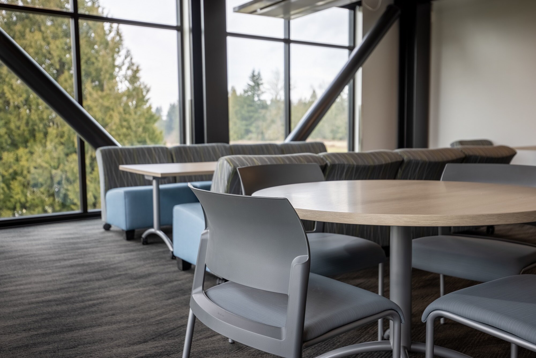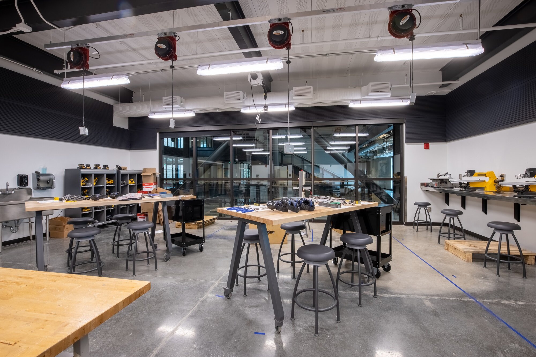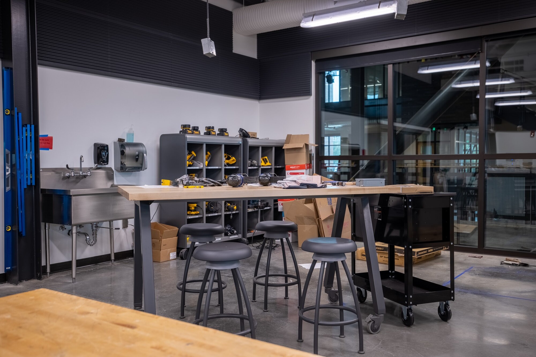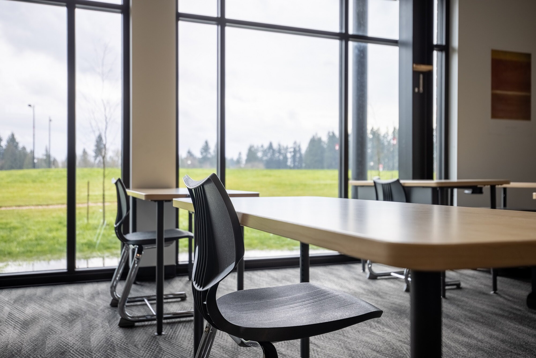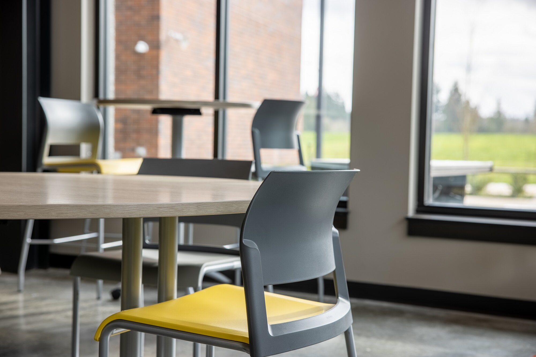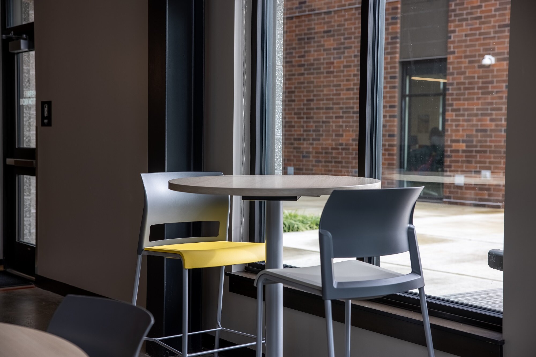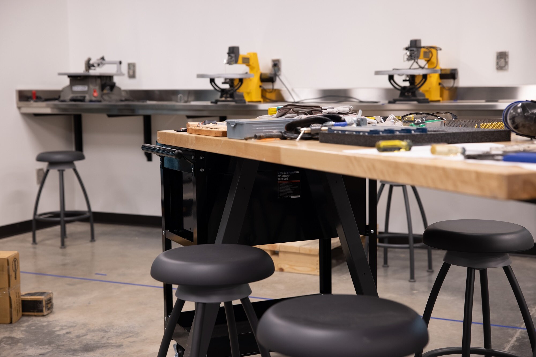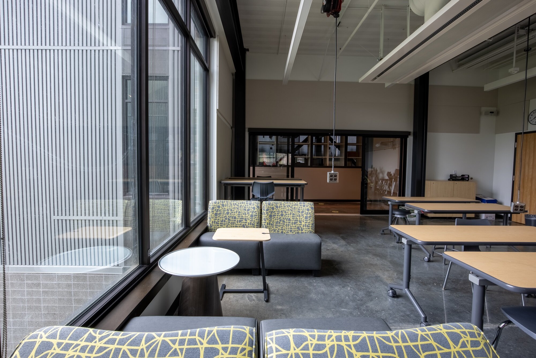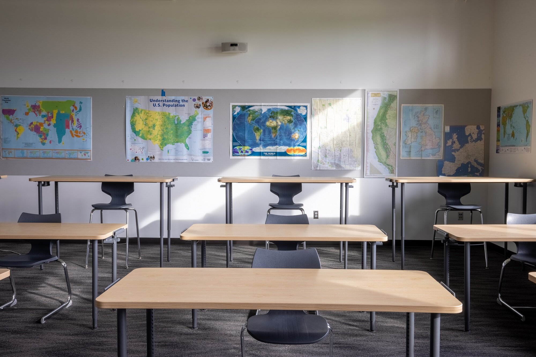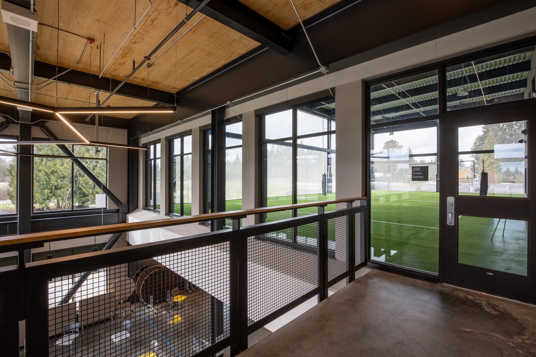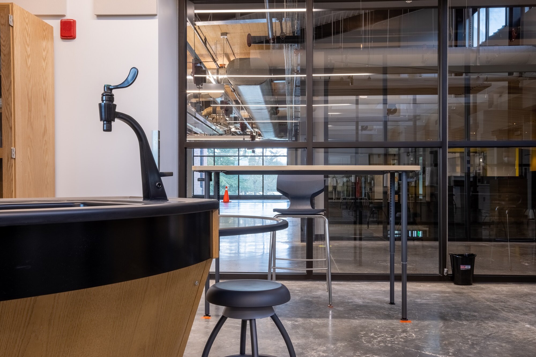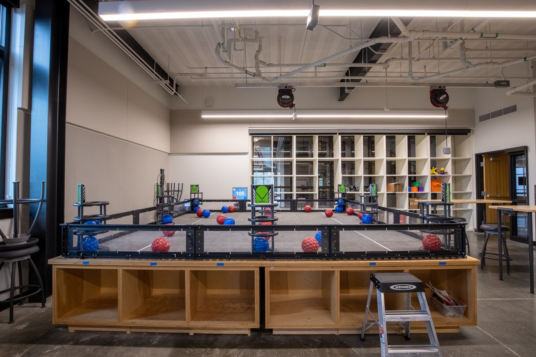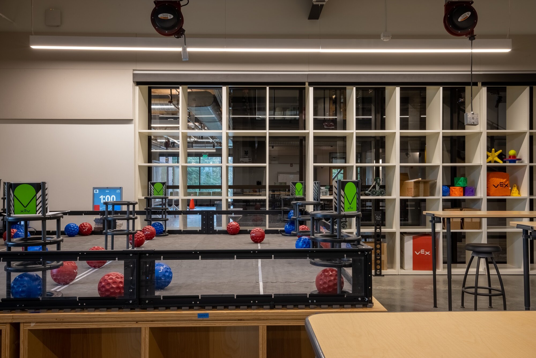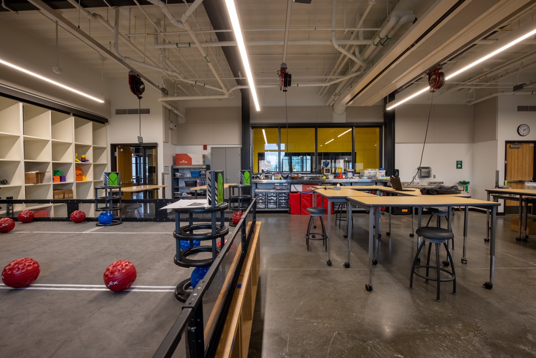
Overview
Hyphn began work with Vancouver Public Schools in 2019. Since then this work has spanned 8 different schools with more on the horizon. Hyphn was initially approached by VPS and LSW to work on the VPS iTech project which included services such as Project Budgeting, Space Planning, Furnishings and Installation.
Vancouver iTech Preparatory is a grades 6-12, early college, STEM-focused program created and operated by Vancouver Public Schools on the campus of Washington State University Vancouver. Supported by partnerships with business/industry and higher education, iTech combines STEM—science, technology, engineering and math—with liberal arts by integrating art and design principles into research and problem-based learning.
Established in 2012, iTech initially operated at two sites. The middle school program was housed at the Jim Parsley Education, Family and Community Center in central Vancouver, and the high school program was housed in the Clark College building on the WSUV campus. In January 2020, iTech moved into a brand-new, state-of-the-art facility with proceeds from a bond measure approved by VPS voters in 2017.
“We wanted to highlight the innovative nature of our program with furniture solutions that allowed our students to work in flexible environments that fostered collaboration and problem solving. We also wanted to create a welcoming and comfortable atmosphere that supported creativity for our students by providing a variety of working spaces. We found options from Hyphn that met all of these needs.” -Darby Meade, Principal, VPS iTech
Share
iTech Preparatory (Grade 6-12)
80,000 SF
700 students
Approx 21 Classrooms including Robotics & Engineering, Science Labs; Fabrication Labs, Art, Media Center, Computer Lab, Cafe/Commons, Open Collaborative Areas, Administrative Offices, Staff Collaboration, Outdoor Furnishings
Completed 2019
Design Firm: LSW Architects
Martin Luther King, Jr. Elementary School68,000 SF
500 students
Classrooms, Art, Media Center, Cafe/Commons, Open Collaborative Areas, Administrative Offices, Conference & Work Rooms, Staff Collaboration, Outdoor Furnishings
Completed 2020
Design Firm: LSW Architects
Truman Elementary School
87,000 SF
700 students
Approx 40 Classrooms, Art, Media Center, Cafe/Commons, Open Collaborative Areas, Administrative Offices, Conference & Work Rooms, Staff Collaboration, Family-Community Resource Center, Outdoor Furnishings
Completed 2020
Design Firm: Bassetti Architects
Franklin Elementary School
8,000 SF (Addition)
400 students
7 Classrooms, Shared Learning Spaces
Completion 2020
Design Firm: Bassetti Architects
Walnut Grove Elementary School
87,000 SF
750 students
Approx 40 Classrooms, Art, Media Center, Cafe/Commons, Open Collaborative Areas, Administrative Offices, Conference & Work Rooms, Staff Collaboration, Family-Community Resource Center, Outdoor Furnishings
Completion 2021
Design Firm: Bassetti Architects
Fir Grove/Vista School
22,500 SF
70 students
Three Elementary Classrooms, Two Middle School Classrooms, Two High School Classrooms, Commons/Family-Community Resource Center, Administrative Offices, Conference & Work Rooms, Staff Collaboration, Outdoor Furnishings
Completion 2021
Design Firm: LSW Architects
VITA Downtown School
64,000 SF
300 students
Scope: 14 Learning Studios (Grades K-5), Collaboration & Presentation Areas, Learning Commons, Media/Resource, Music Room, Fitness Room, Makerspace, Family / Community Resource Center (FCRC), Commons, Team Office, Admin Offices, Reception, Meeting and Staff Rooms
Completion 2022
Design Firm: LSW Architects
Ruth Bader Ginsburg Elementary School
60,000 SF
410 students
Scope: TBD
Completion 2023
Design Firm: LSW Architects
“The innovative and creative nature of the people that we worked with was amazing! They were able to understand the vision of our program and capture our core values in the furnishings.”
Results
Through work with VPS and LSW, the VPS iTech campus is a beautiful testament to what can be accomplished when partners work together from an early stage. This partnership has now grown to include many more projects that will be completed in the next couple of years.
Many unexpected results transpired due to a relationship that allowed for collaboration and problem solving over a long period of time. This allows for solutions to be found and instigated in a timely manner giving projects the luxury of on time installation.
“The best surprise for us was how valuable the furniture in the hallways and common spaces was for student collaboration and creativity. The energy level in the learning spaces created in common areas by the furniture solutions is amazing. These spaces went from hallways to extensions of the classroom.”
-Darby Meade, Principal, iTech
VPS Virtual Tour
Take a walk around the VPS iTech Campus in this 360 tour!


